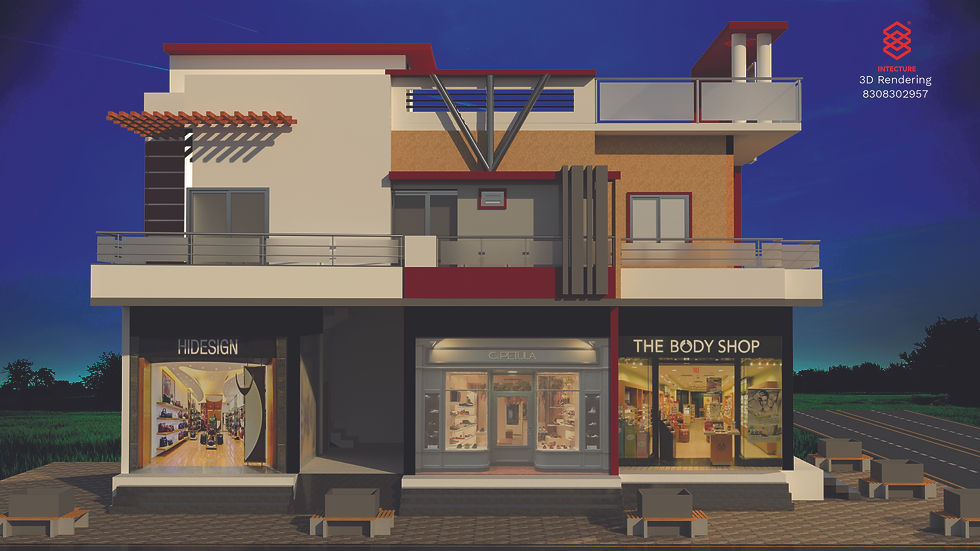

Our Work

intecture-construction-matterial-supplier-services-building-in-amravati-maharashtra

intecture-construction-matterial-supplier-services-building-in-amravati-maharashtra

intecture-construction-matterial-supplier-services-building-in-amravati-maharashtra

intecture-construction-matterial-supplier-services-building-in-amravati-maharashtra
Kathalkar's Home
Introducing Mr.Kathalkar's residential construction project in Parijat Colony, Amravati. This two-story residence offers a comfortable and spacious living environment with a well-designed hall, three bedrooms, and a functional kitchen cum dining area. Meticulous attention has been given to quality and functionality throughout the project. It is a harmonious blend of comfort, style, and modern living. Contact us for more details.

intecture-construction-matterial-supplier-services-building-in-amravati-maharashtra

intecture-construction-matterial-supplier-services-building-in-amravati-maharashtra

intecture-construction-matterial-supplier-services-building-in-amravati-maharashtra

intecture-construction-matterial-supplier-services-building-in-amravati-maharashtra
Abhang Mansion
Presenting Abhang, a prestigious residential project owned by Mr. Yeotkar. This 3D elevation masterpiece encompasses a five-flat apartment building. With our expert supervision, every detail has been carefully executed to ensure flawless construction. Abhang offers a luxurious and modern living experience, showcasing impeccable design, top-notch amenities, and a prime location.

intecture-construction-matterial-supplier-services-building-in-amravati-maharashtra

intecture-construction-matterial-supplier-services-building-in-amravati-maharashtra

intecture-construction-matterial-supplier-services-building-in-amravati-maharashtra

intecture-construction-matterial-supplier-services-building-in-amravati-maharashtra
Digital Classroom
The 3D elevation of Zilha Parishad School's digital classroom in Amravati showcases a modern and innovative learning space. Equipped with advanced technology and interactive features, the classroom promotes collaborative learning and digital literacy. It offers comfortable seating, high-speed internet, and state-of-the-art audiovisual equipment, creating an engaging and inclusive educational environment.

intecture-construction-matterial-supplier-services-building-in-amravati-maharashtra

intecture-construction-matterial-supplier-services-building-in-amravati-maharashtra

intecture-construction-matterial-supplier-services-building-in-amravati-maharashtra

intecture-construction-matterial-supplier-services-building-in-amravati-maharashtra
ASCL
Discover golfing excellence at Ambanagri Sports City Limited in Amravati. Our 3D elevation and walkthrough showcase meticulously designed fairways, stunning views, and innovative course features. Experience an unforgettable golfing adventure in a serene and picturesque setting.

intecture-construction-matterial-supplier-services-building-in-amravati-maharashtra

intecture-construction-matterial-supplier-services-building-in-amravati-maharashtra

intecture-construction-matterial-supplier-services-building-in-amravati-maharashtra

intecture-construction-matterial-supplier-services-building-in-amravati-maharashtra
Hedgewar Hospital
Hedgewar Hospital in Amravati underwent a remarkable transformation with a captivating 3D elevation and immersive walkthrough. Design Brand A's branding expertise brought the hospital's mission and vision to life. The elevation combines modern aesthetics with functionality, while the walkthrough showcases state-of-the-art facilities. The branding elements seamlessly integrate with the design, creating a cohesive identity that exudes trust and warmth. The collaboration between Hedgewar Hospital and Design Brand A has elevated the hospital's reputation as a leading healthcare institution, creating an environment of professionalism and compassion.

intecture-construction-matterial-supplier-services-building-in-amravati-maharashtra

intecture-construction-matterial-supplier-services-building-in-amravati-maharashtra

intecture-construction-matterial-supplier-services-building-in-amravati-maharashtra

intecture-construction-matterial-supplier-services-building-in-amravati-maharashtra
Gawande's Home
Mr. Gawande's residential home boasts a stunning 3D elevation that combines modern aesthetics with timeless elegance. The structure features clean lines, glass panels, and a harmonious color scheme. The thoughtfully designed landscaping enhances the overall appeal. It is a captivating and inviting home, showcasing the perfect fusion of artistry and functionality.

intecture-construction-matterial-supplier-services-building-in-amravati-maharashtra

intecture-construction-matterial-supplier-services-building-in-amravati-maharashtra

intecture-construction-matterial-supplier-services-building-in-amravati-maharashtra

intecture-construction-matterial-supplier-services-building-in-amravati-maharashtra
Mrs Pandey's Home
Introducing Mr. Pande's residential project in Samra Nagar, Amravati. This exquisite two-story property features four spacious bedrooms, a welcoming hall, a well-planned kitchen cum dining area, a dedicated store room, and a serene puja Ghar. Crafted with meticulous attention to detail and located in a peaceful neighbourhood, it offers a comfortable and stylish living space. Contact us for more details.

intecture-construction-matterial-supplier-services-building-in-amravati-maharashtra

intecture-construction-matterial-supplier-services-building-in-amravati-maharashtra

intecture-construction-matterial-supplier-services-building-in-amravati-maharashtra

intecture-construction-matterial-supplier-services-building-in-amravati-maharashtra
Mr Shekar's Home
We completed a 3D elevation of Mr. Shekar's commercial building, showcasing its modern design and professional appeal. Our detailed modelling and precise attention to materials and lighting bring his vision to life, allowing him to make informed decisions about construction and design.

intecture-construction-matterial-supplier-services-building-in-amravati-maharashtra

intecture-construction-matterial-supplier-services-building-in-amravati-maharashtra

intecture-construction-matterial-supplier-services-building-in-amravati-maharashtra

intecture-construction-matterial-supplier-services-building-in-amravati-maharashtra
Mr Wankhade's Home
The 3D project of Mr. Sameer Wankhade's house showcases a contemporary elevation design where two shops and a 2 BHK unit are located on the same floor. The facade features clean lines and modern finishes, creating an attractive and unified exterior. The shops have their own distinct entrances and display windows, providing a convenient and accessible space for commercial activities. The 2 BHK unit is thoughtfully designed with spacious bedrooms, a comfortable living area, and a well-equipped kitchen, offering a cosy and functional residential space. This layout allows for seamless integration between the commercial and residential areas, providing convenience and versatility for both business and living needs.

intecture-construction-matterial-supplier-services-building-in-amravati-maharashtra

intecture-construction-matterial-supplier-services-building-in-amravati-maharashtra
Mrs Varsha Mam's House
Varsha Mam's House presents a captivating 3D elevation that seamlessly merges contemporary design with timeless allure. The exterior showcases a perfect blend of modern elements and traditional influences, featuring sleek glass, natural stone cladding, and appealing textures. The entrance welcomes with a grand double-height foyer adorned with stunning lighting fixtures. The 3D rendering enhances the play of light and shadow, elevating the overall ambiance. Expansive windows and panoramic glass walls connect indoor and outdoor spaces, complemented by a refreshing rooftop garden. The layout prioritizes functionality and well-designed outdoor areas. Varsha Mam's House epitomizes sophistication and aesthetic appeal, leaving a lasting impression.

intecture-construction-matterial-supplier-services-building-in-amravati-maharashtra

intecture-construction-matterial-supplier-services-building-in-amravati-maharashtra

intecture-construction-matterial-supplier-services-building-in-amravati-maharashtra

intecture-construction-matterial-supplier-services-building-in-amravati-maharashtra
Morshi Row House Project
Discover exceptional row houses in Morshi, redefining urban living with captivating designs and impeccable attention to detail. Enjoy thoughtfully curated interiors, premium finishes, and open-concept layouts. Nestled amidst picturesque landscapes, residents can indulge in tranquillity. With upscale amenities and a convenient location, experience the epitome of luxurious row house living in Morshi's finest project.
